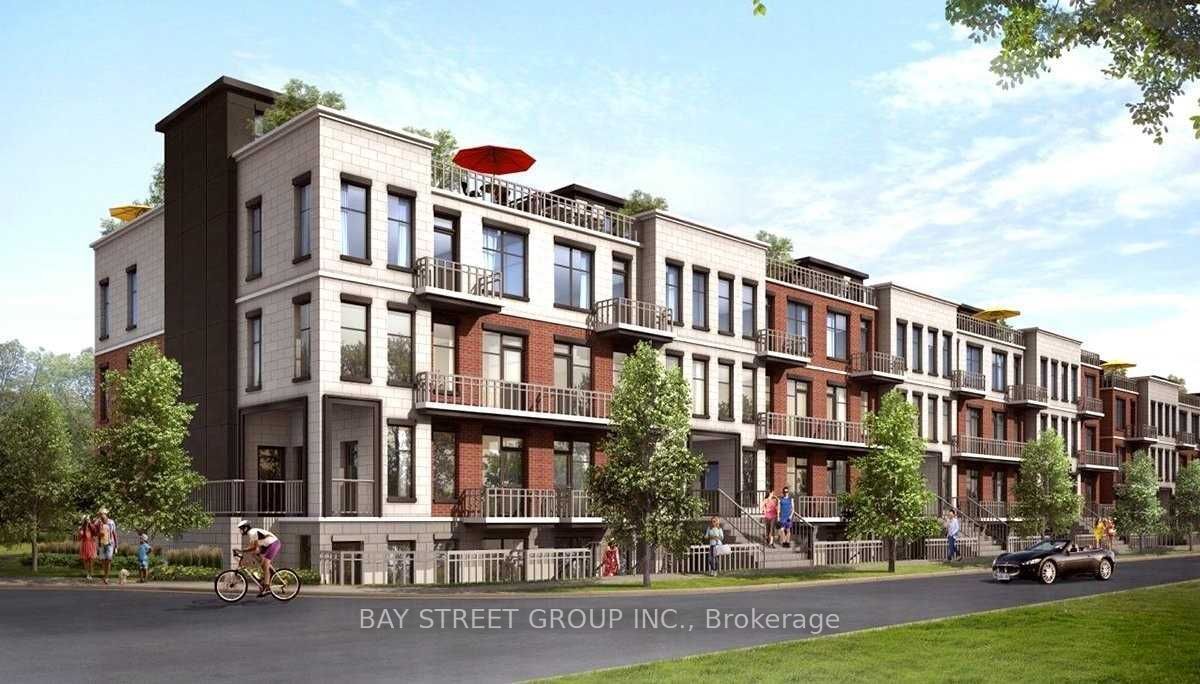$3,000 / Month
$*,*** / Month
3-Bed
2-Bath
1200-1399 Sq. ft
Listed on 5/7/23
Listed by BAY STREET GROUP INC.
Sun-Filled, Spacious, Premium Lower Townhouse By Stafford Homes Welcome To This Stunning Lower Townhouse, Offering An Abundance Of Natural Light And A Spacious Layout. Built By Renowned Builder Stafford Homes, This Premium Residence Features Three Large Bedrooms With Generous Walk-In Closets And Two Full Baths. With Its 9-Foot Ceilings And Luxurious Finishes Throughout, This Property Exudes Elegance And Sophistication. Boasting 1350 Square Feet Of Living Space, The Open-Concept Design Is Perfect For Modern Living. Key Features: Sun-Filled And Spacious Lower Townhouse Three Large Bedrooms With Generous Walk-In Closets Two Full Baths 9-Foot Ceilings And Luxurious Finishes Open-Concept Layout Proximity To Downsview Park, Humber River Hospital, Highway 400/401, And Yorkdale Mall Stainless Steel Appliances: Stove, Hood Fan, Fridge, Dishwasher White Washer And Dryer Parking Included
W5954640
Condo Townhouse, Stacked Townhse
1200-1399
4
3
2
1
Surface
1
Owned
0-5
Central Air
Apartment
Y
Brick
N
Forced Air
Y
Terr
Pscc
2811
W
None
N
Stafford
Low
Y
